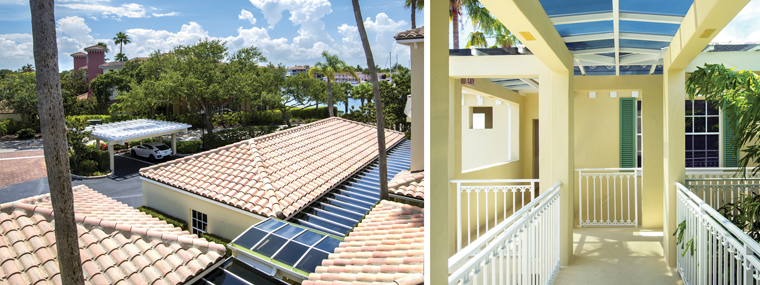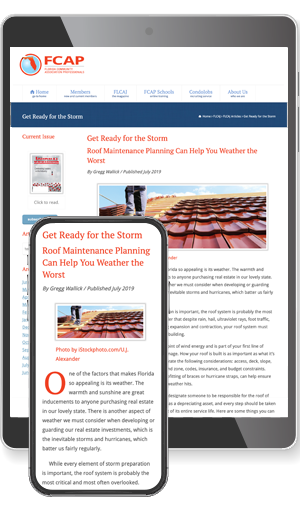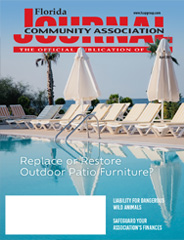
The Long-Lasting, Leak-Proof Replacement to Glass Walkway Roofing
By Phillip Lahr / Published September 2021

When the gasketed glass walkway coverings at Riverview Condominiums in Vero Beach, Florida, began to leak at the joints, a more reliable replacement became the highest priority for both management and the occupants.
On Florida’s East Coast, condominiums often connect multiple buildings with outdoor walkways. When walkway ceilings are made with gasketed systems that include glass panels and wooden structural components, it’s common for the seals to wear out over time, eventually causing leakage.
At Riverview, after leaking water infiltrated the wooden support structures of the walkways, the hot Florida sun’s magnifying effects accelerated rot, causing severe damage to the roofing system, which created an undesirable living environment both physically and aesthetically.
To replace the nearly 1400 sq. ft. of failing walkway coverings, the Riverview association wanted a reliable, Miami-Dade approved, long-term solution. After some research and deliberation, they chose to install a premium polycarbonate standing-seam panel and glazing system. Implementing what became their final, custom-engineered solution was simple, and the results were superb.
Why Polycarbonate Versus Other Solutions
While glass and fiberglass have long endured as viable options for daylighting, polycarbonates outperform both materials in multiple areas, making it a preferred material for updating residential developments.
Polycarbonate, in addition to its durability and longevity, is highly sustainable. It is 100 percent recyclable and minimizes waste in the building process as it can be cut to exact specifications. Polycarbonate does not contain any volatile organic compounds (VOCs), and it can last 20 years or more.
Polycarbonate glazing is often Class A fire-rated, depending on panel configuration and additives. It can also help to reduce a building’s HVAC and lighting costs. Skylights, for example, can save at least $0.11 to $0.32 per square foot, per year, in building owner costs. This equals 35 to 55 percent in annual lighting costs, according to a 2008 study by the U.S. Department of Energy.
More recently, a 2014 Carnegie Mellon University study revealed that dynamic shading and skylights reduced lighting costs by 26 percent in office buildings and 58 percent in retail buildings. This reduces cooling loads by as much as 10 to 20 percent, showing just how effective polycarbonate can be at insulating buildings.
Additionally, the reduced reliance on electric energy for heating and cooling also reduces greenhouse gases and slows fossil fuel depletion. This is why facility and community association managers are so eager to upgrade sections of outdoor roofing with reliable, light-transmitting polycarbonate.
Incorporating Light-Transmitting Polycarbonate into Building Designs
When switching to polycarbonate, it’s not just a matter of picking out a product. Rather, the specification is ultimately impacted by a host of factors. To optimally create and install a customized polycarbonate solution capable of meeting complex design specifications like the Riverview’s requirements, manufacturer support is absolutely critical.
Both flat and corrugated polycarbonate panels are becoming an increasingly popular solution for modern entryways. Almost any structure with a need for daylighting and design flexibility can benefit, including canopies, façades, and covered walkways in front of buildings that let light in.
Flexibility is one of polycarbonate’s greatest strengths, as it’s simple to customize colors, embossing, finish, light transmission and diffusion levels, potential curved panels, nighttime lighting, level of transparency vs. translucency, and more.
Custom colors can be obtained from the manufacturer, allowing the effect of natural light to be tailored to an already existing building design quite easily. Additionally, some manufacturers can incorporate technology that offers varying levels of resistance against solar heat gain, which allows a design to provide all the benefits of natural daylighting without the heat build-up that can be caused by other products.
Making the Switch to a Polycarbonate Roofing System
In addition to the above, there were a few key points that really inspired the Riverview Condominium Association to make the switch to a polycarbonate roofing system.
Weight: Because polycarbonate weighs significantly less than glass, the rotting wooden structure was easy to replace with modern, high-end aluminum supports—a major benefit of investing in a full-system solution.
Design: The gasket-less design of the condominium’s chosen roofing system prevents leaks from occurring in the first place by eliminating the need for a gasket, which is a common failure point. Rather than a tint or film, which could distort residents’ views, the manufacturer applied a through-and-through color option on the panels, which helped preserve the quintessential “Florida” feel.
Cost/Install: Polycarbonate is less expensive than glass, is installed quicker, and allows for easy on-site modifications. The building owners and, more importantly, the residents were now able to enjoy the look of an elegant glass covered space at a fraction of the cost of glass, without worrying about future leaks.
UV protection: The polycarbonate system sheets are infused with UV filtering technology which preserves the panel’s life and helps to protect residents from UV rays as they walk between buildings.
When planning roof covering improvements in your community, it’s also important to consider the safety factors of the available solutions. Coverings need to withstand the Florida elements—heavy winds, rain, hail, and harmful UV rays—year after year.
Architectural polycarbonate panel systems not only offer significantly improved safety in a storm event but also lend the elegance and beauty of glass-like detail to homes and common spaces. The polycarbonate panels provide 20 times the impact resistance of tempered glass. So when a storm occurs, you don’t have to worry about the possibility and danger of shattered glass (and the considerable expense to replace it). A fully designed system integrates panels and profiles into a lightweight, watertight, UV-protected system. Choosing a system that has successfully gone through the Miami-Dade approval process ensures worry-free maintenance for years to come.
Phillip Lahr
Business Unit Manager, Palram Americas
A sales and management veteran, Phillip Lahr is the business unit manager of the architectural, retail mass merchant, and ecommerce divisions for Palram Americas, a global leader in thermoplastic solutions for roofing, cladding, and glazing applications. Phillip and his support team work closely with building owners, architects, and engineers on developing glazing and daylighting options that meet design aspirations, efficiency and sustainability goals, and budgetary and performance needs.
To learn more about Palram’s architectural polycarbonate systems, email Phillip at phillip.lahr@palram.com.




